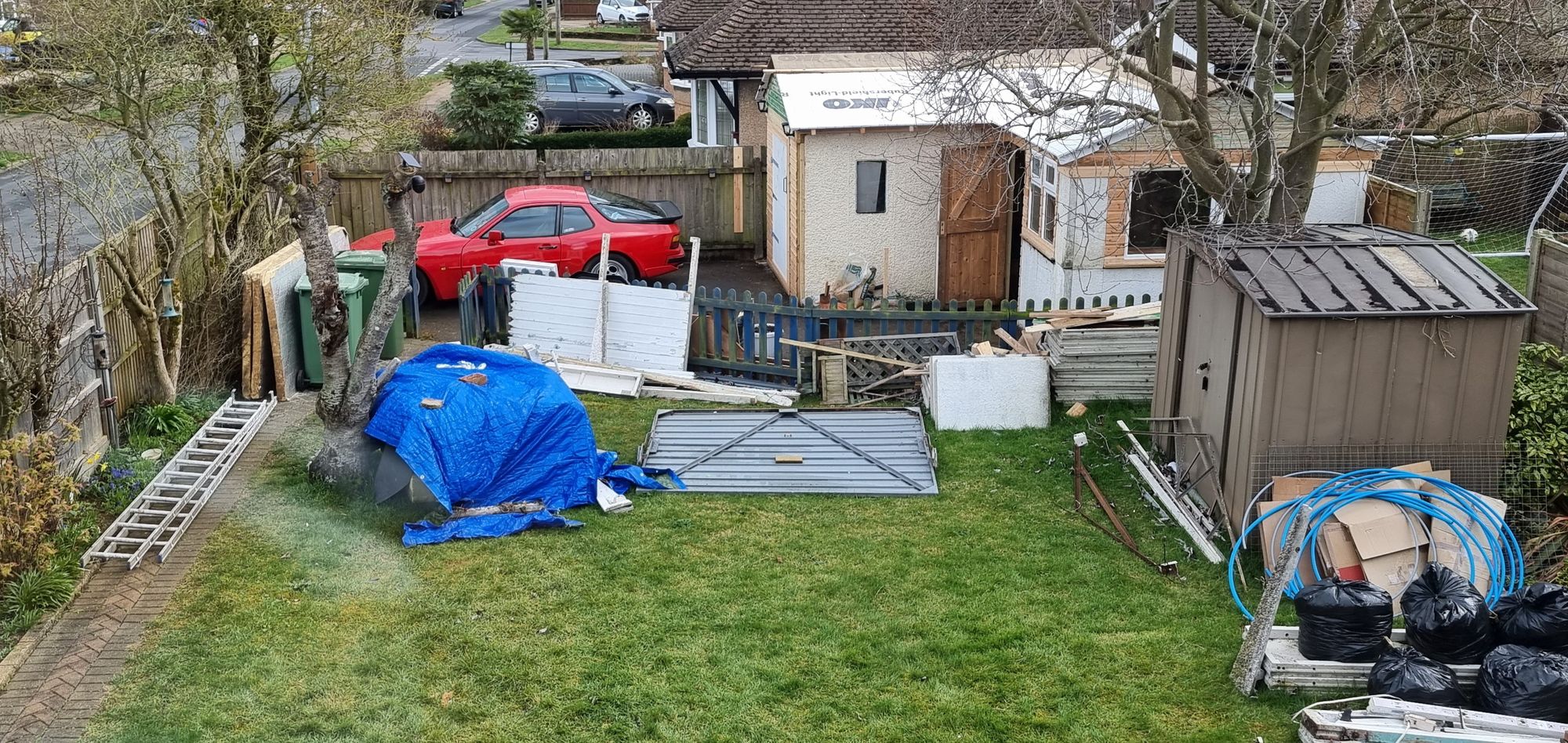Hi guys, it has been suggested to me that I give an update to the blog as to why the site has been so quiet since the middle of last year. Basically, my health took a dive 2 Christmases ago and it's had a big impact on the build. I'm not going to go into the boring details but to give some idea of what happened, first I temporarily lost sight in one eye, this stopped work as I found that it was difficult to work to the same standards, the eye took over two months to get its vision back, both eyes are still a little fuzzy but at least I can see. My thanks yet again to Moorefields, this has happened before, more than a quarter century ago..
At about the same time my heart took a hit which stopped everything for some months, I struggled to do even the basic things, and working with machinery was definitely a no-go although I did manage to do some things, the ashpan being but one.
It was then that my wife and I took the decision to sell up and move to somewhere better for recovery, We have been planning to move for some years but my health pushed us to actually get on with it, boy was that the right decision.
Now that we have swapped suburbia for village life my health has improved measurably, probably due to now having zero stress. The result is that I now feel twice the strength that I had before the move, so much so that I'm able to get stuck in with the new house and the workshop build, mind you I owe much to my family and their friends, and I wouldn't have got this far without them.
Ok, a few details of the workshop and how much is left to do before getting back to 4472. The main picture shows the general layout of the rear of the corner plot and the work done to the workshop so far. Please forgive the current mess, all of this needs to go asap.
You can see that the workshop is an L shape, the left wing is part of the original concrete garage, and the added new right wing is built up from concrete panels from a garage advertised on eBay, this entire building minus the asbestos roof cost a princely sum of 0.99 pence, basically, it was free to anyone who would dismantle it and remove from site, I big thank you to family and friends who dismantled/moved this building for me.
Worked needed on the original building required the removal of the asbestos roof and the taking out of 5 panels for the new garage sections to butt up to. We then built a new roof using the end trusses which came off the eBay buy and fabricated others to the same pitch to match. I also ditched the up/over garage door and used one of the large barn doors from the eBay buy and built a stud wall for the now single door to fit. The smaller door seen was also from the eBay garage, this will be the main entrance, and the larger door will only be able to be opened from the inside. Naturally, the car will not live in this building, the plan is to build a carport between the two wings jutting out forward from the new section for the car to live under, basically, the port will run along the picket fence which will be relocated to run parallel with the building, this will all become clearer once this stage has been built.
The metal shed which used to live where the new section has been built will be disposed of once I have somewhere dry to put what's in it, luckily there was a good concrete base under this which served well for the new part and saved a lot of time in laying a new base.
A couple of pictures showing the inside, first shows where the large door is situated,
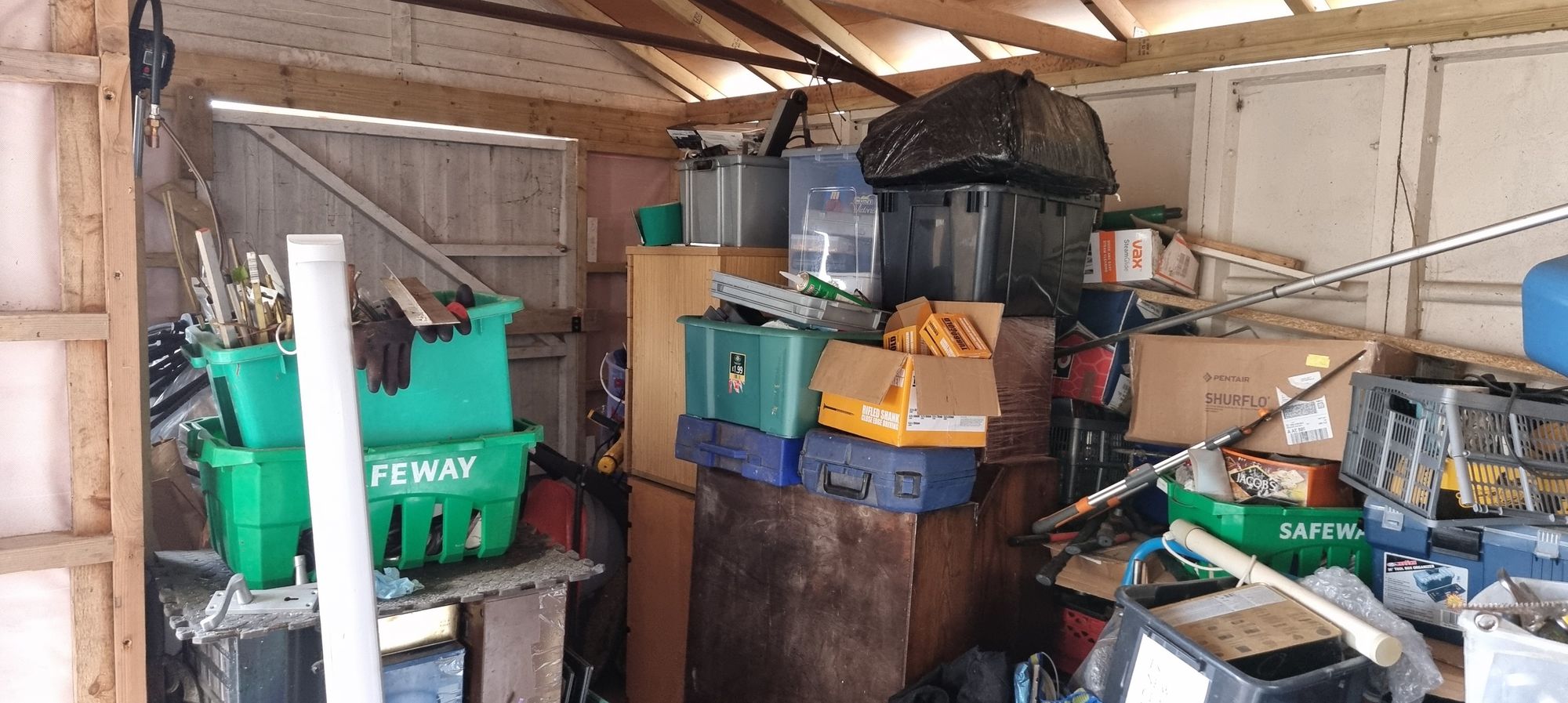
As can be seen, it's a little bit full in here just now, the old workshop contents have been temporarily squeezed in here and also the metal shed. There will be a long 600mm deep bench on the right running the 5 m+ length of the workshop, this end will be the main assembly area for the loco, there will be a hoist and gantry running left to right for the loco to be lifted and moved over to lower ready for being loaded into a vehicle, I'll give more details of this gantry when built. The floor area is approx 3m x 2.5m.
This is the other end of the wall
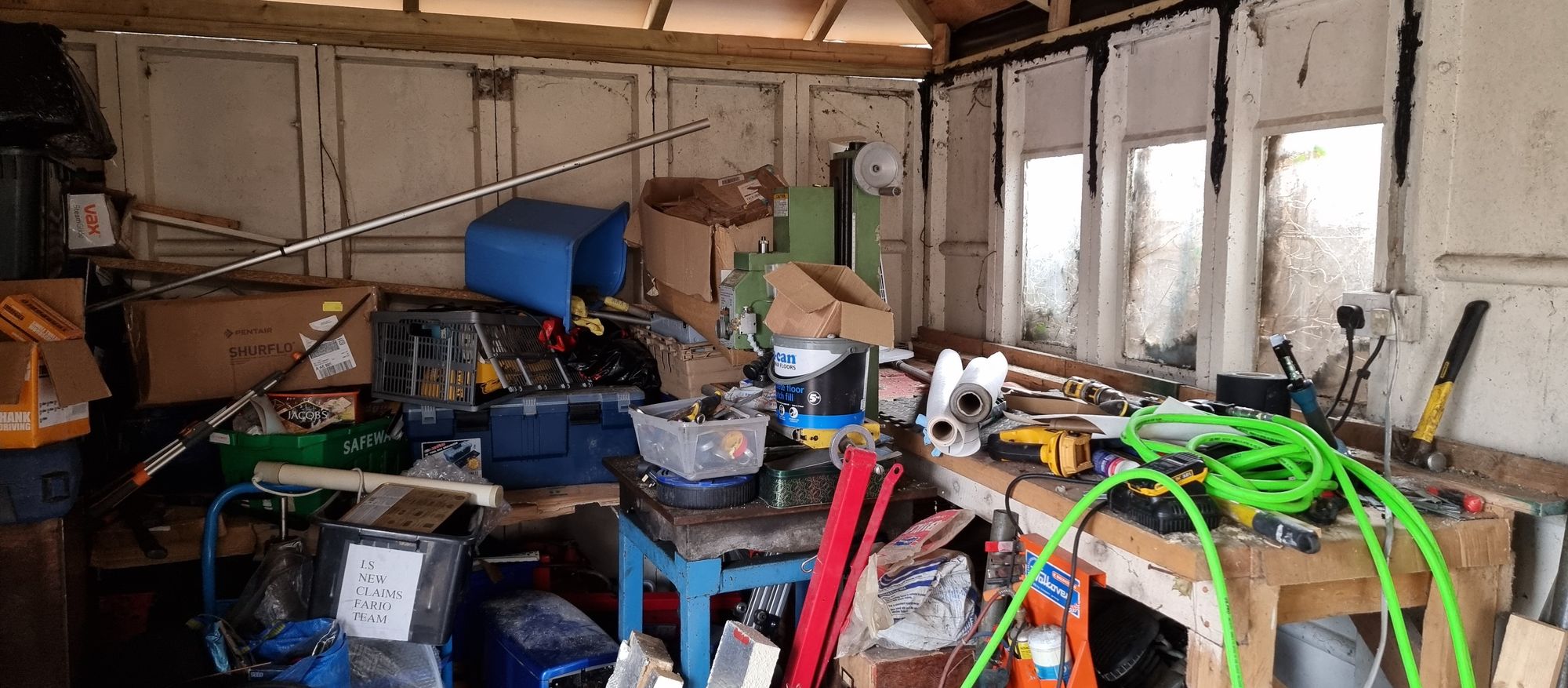
Here we can see the lathe (lower left) and mill buried under other stuff, both have suffered greatly from surface rust since being here, the biggest issue was the snow and then the sudden large raise in temp, nothing metal liked that. The bench seen will be replaced with a new one and running further to the right into the new section. Note that I have begun fitting the membrane between the concrete walls and the wooden roof, yet to be done to the section seen in front. also note the industrial mastic/adhesive used to seal the concrete panels, I'll continue to the floor once the bench has been removed. The floor area is the same as above
Things are much more advanced in the new section...
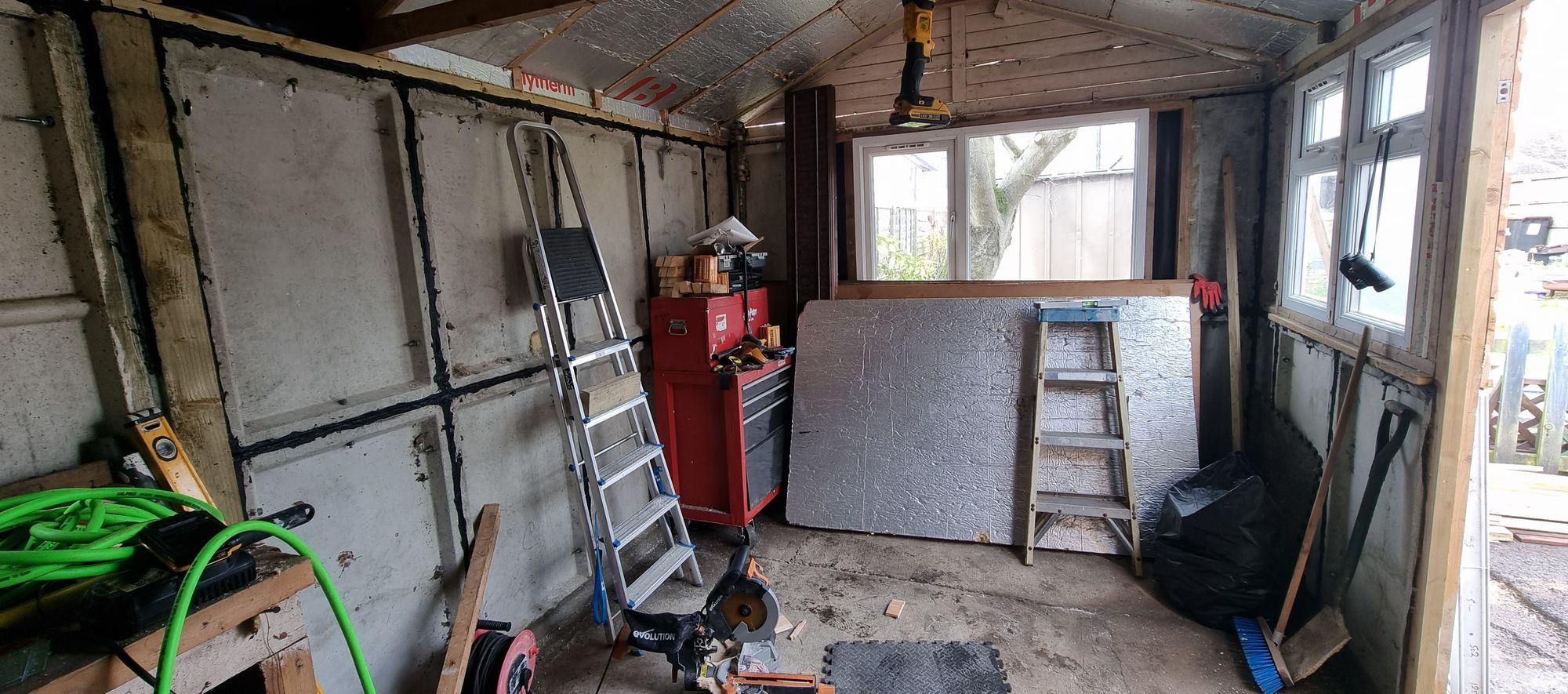
Much more done here, all concrete panels have been sealed with the mastic, foil backed insulation has been added to the roof, this will be covered over with thin ply and painted white, or perhaps with white-faced hardboard, I'm not expecting any damp issues here. All of the interior walls will have Rockwall insulation added between the concrete ribs and then covered over with 19mm construction plywood, the roof is also made of this material. The larch lap on the end truss which you can see light through is being replaced with new larch lap, the first two lower lengths have already been fitted... just needs another delivery to finish the rest, this will then be insulated with an inner skin added. The concrete floor will be screeded once the walls are paneled, this will probably be done with an epoxy leveling compound, it will then have a coat of liquid membrane and finally a coat of epoxy paint. The floor area here is approx 3M sq. I'm expecting this workshop to be nice and cosy when finished, a great place for creating things....:)
The last picture shows the workshop more closely
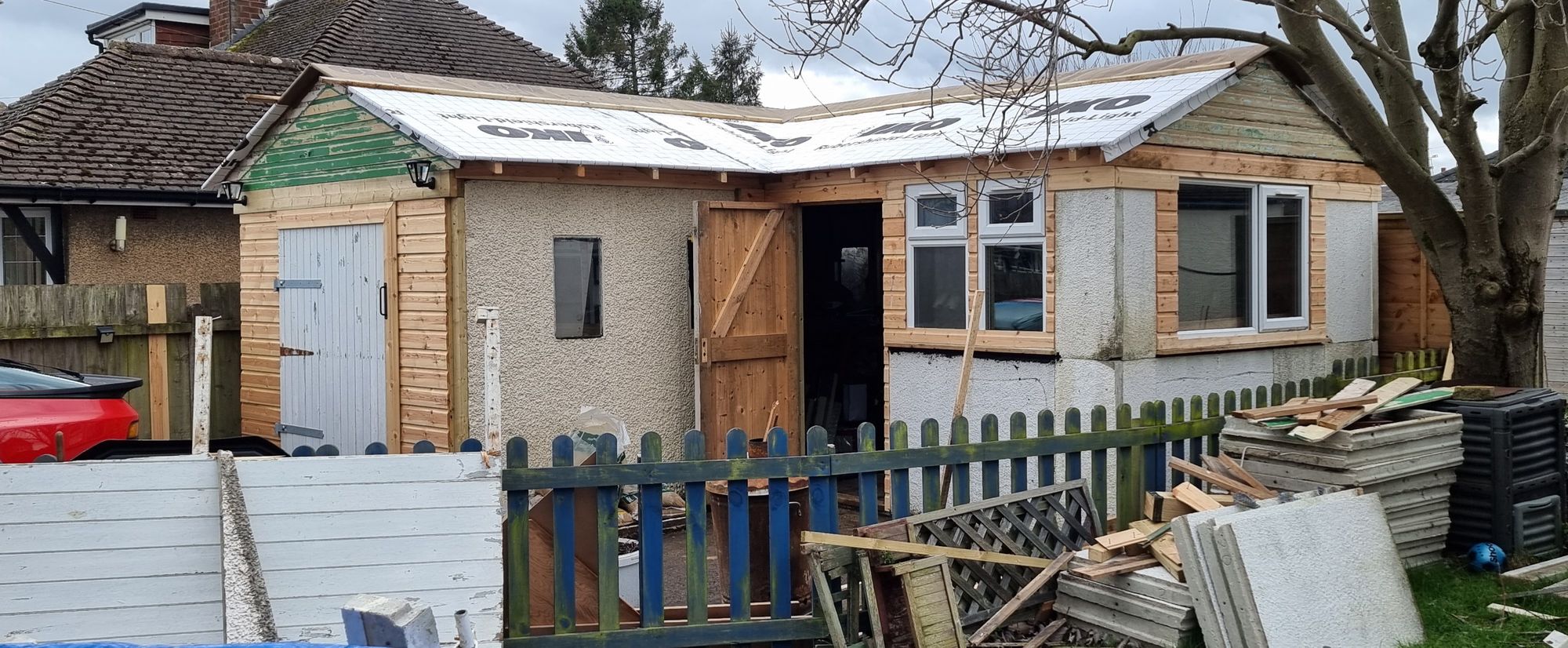
I'm very pleased that a large amount of this build has been done using recycled materials, concrete panels, some of the roof, windows, doors etc. Jobs left to do externally include fitting fascia boards, tiling the roof in something to match the surrounding buildings, it's currently covered in IKO breathable membrane which makes it waterproof now and of course painting. Colour scheme has not been decided on yet other than the concrete walls to be painted in a cream colour, the house will eventually be also painted to match although its pretty close to that now. As for the woodwork, perhaps brown like the GWR building livery, I would, of course, prefer green but my wife isn't keen on the LNER colours so chocolate brown with white windows and cream walls, it is then.
To finish I would add that using old concrete panels is a great way to build a strong outbuilding, it's very quick and can be made both watertight and very comfortable.
Oh, and did I mention that I have a stack of concrete panels left over free for a good home...:)
In regards to getting back to 4472, I am working as fast as I can to get the workshop ready in the next few months, there's been barely a day over the last 4 months since we moved that I haven't been working on the building.
Here's to the new 4472 updates...soon..:)
Pete

