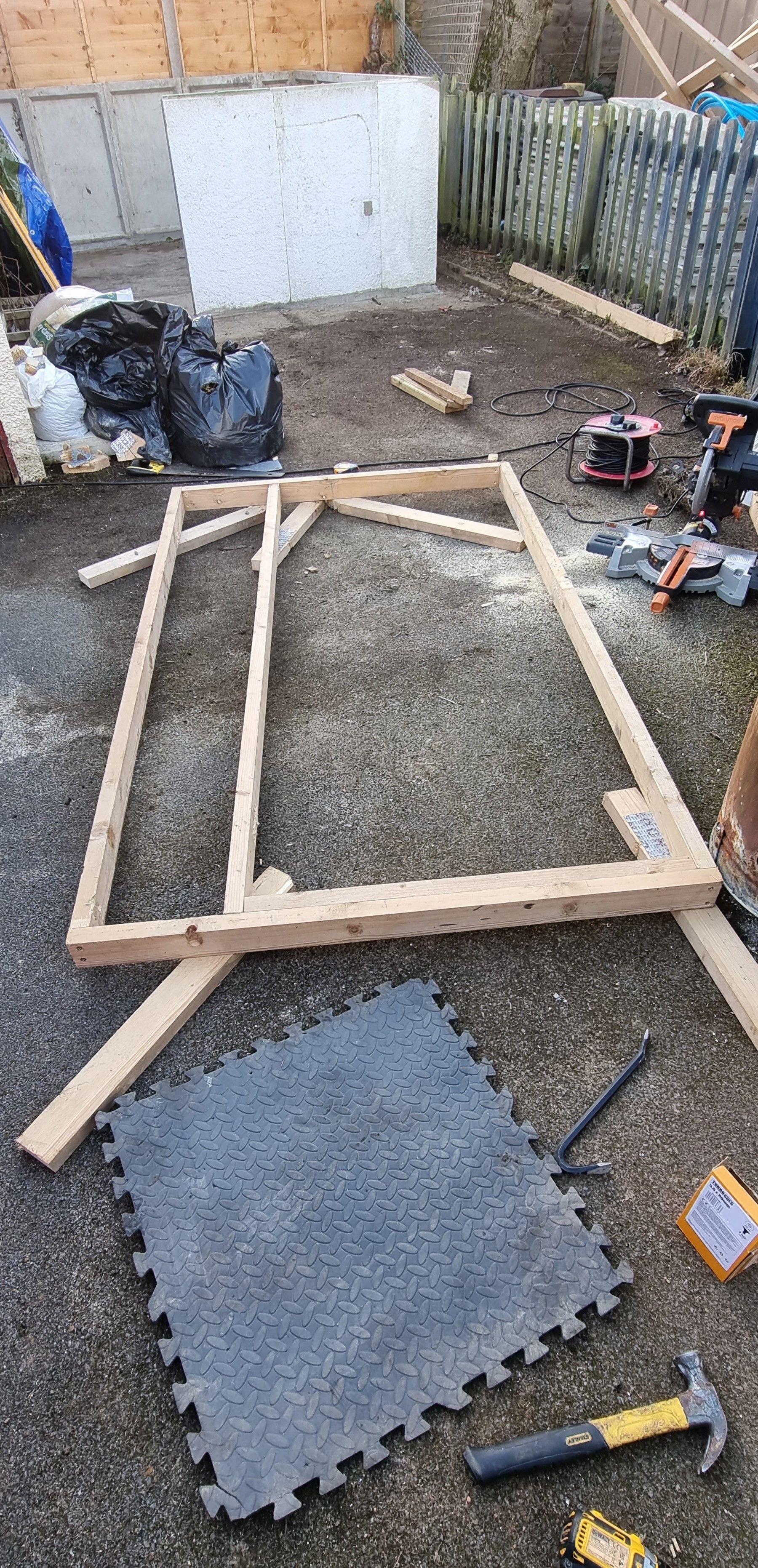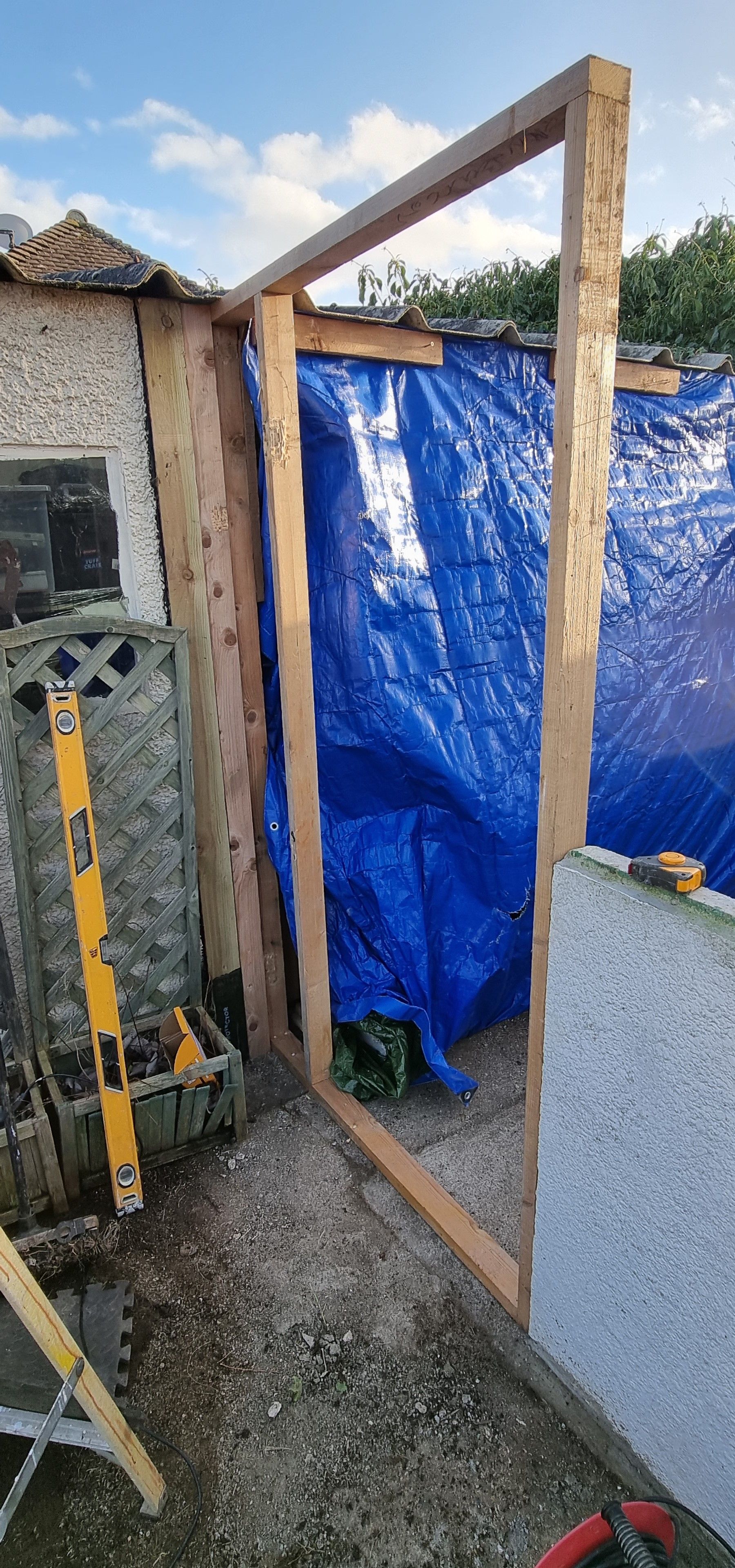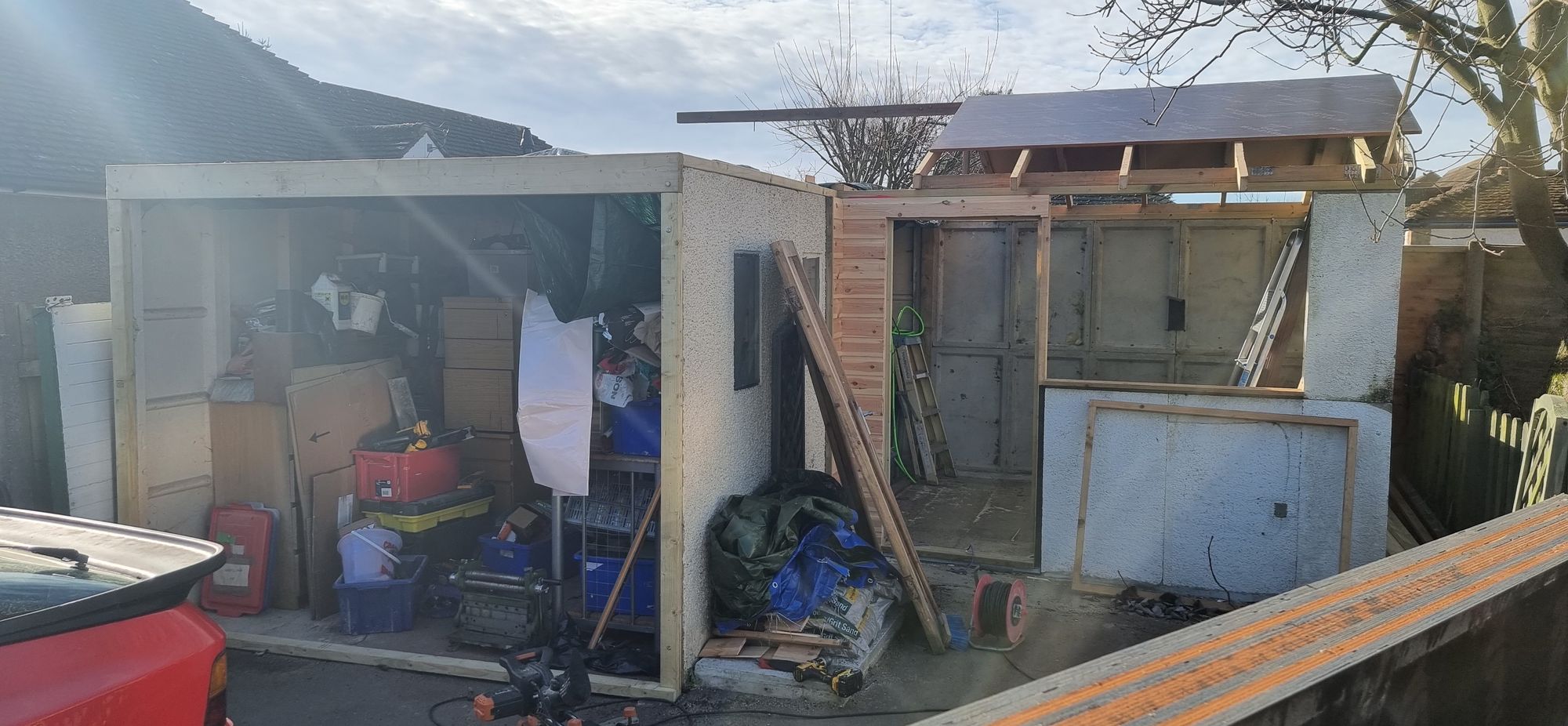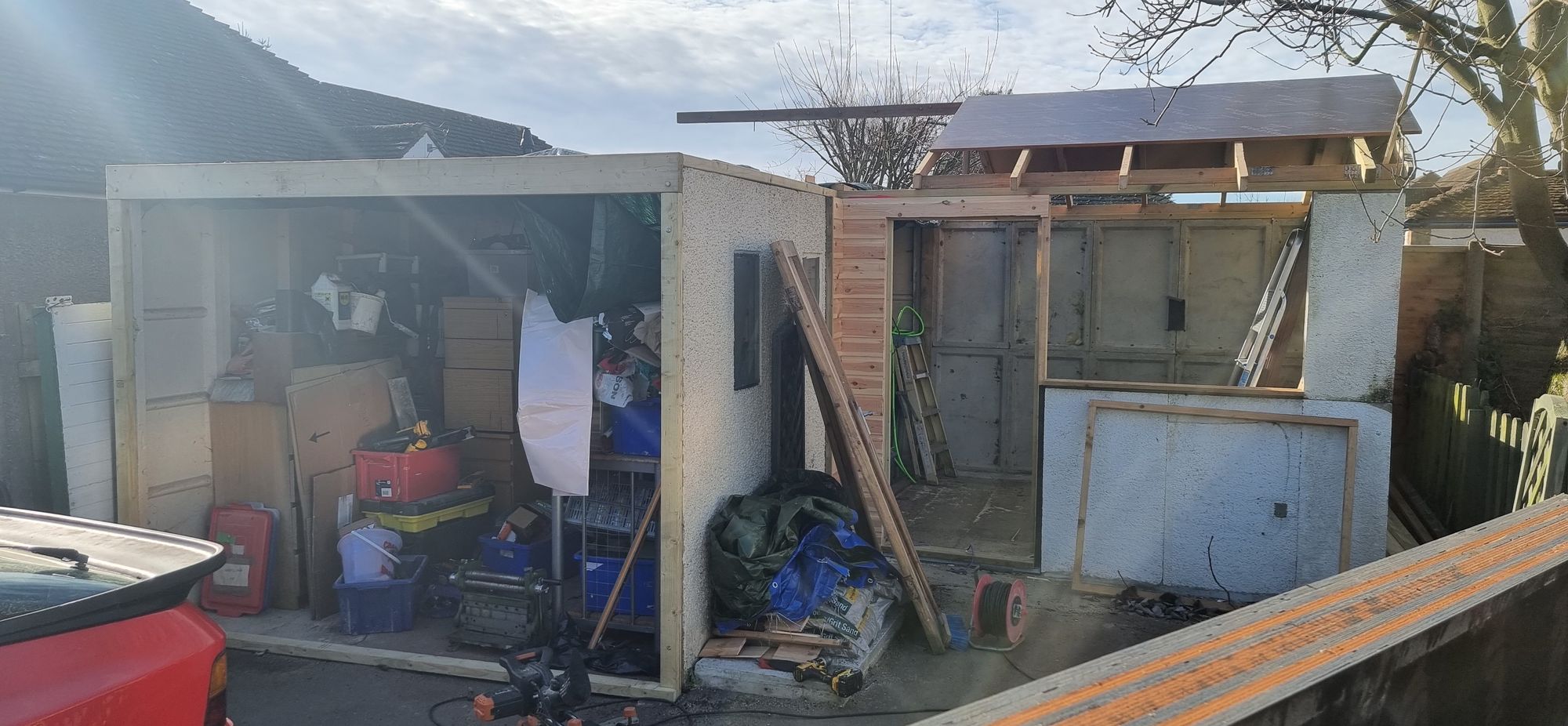While the mortar was left to cure over a few days I moved on to other tasks, one of which was to work out what section to build to reconnect the new concrete with the old. Yes it would involve another 6" sq piece of timber but it wasn't as simple as that for I wanted to fit a door here. When the donor garage was delivered by my sons it included the two large garage doors and also a smaller side door. One of the large doors was rotten beyond repair, the other was only rotten along the bottom and the smaller side door looked brand new. After giving this some thought ( I had decided early on to ditch the up/over garage door fitted to the original building due to it being more difficult to keep the damp out) I decided to fit the smaller door in the opening left between new and old and change the front of the original building to have a smaller opening using just one of the large doors. I wanted the front door to be large enough to fit a bigger mill at a later date if I acquired such. I was also giving some thought to security which I'll cover later.
With a plan in my head I made a start on a door frame to fit the opening between new and old. The picture shows the basic framework ready to install.

Here we see the frame dry fitted, before going any further I first covered the bottom length of timber in a waterproof membrane as added protection.

With a good idea now of where I was heading a lot seemed to happen all at once. Now that the mortar had cured the second layer of panels could be erected onto the first, the door frame was fitted and the asbestos roof was removed and taken away by a professional environmental company. A start was made on the roof which would include a hip and the up/over door was removed. We hadn't planned to take the door off yet but our hand was forced when removing the roof and the front concrete truss, basically it all began to fall away and proved to be rather heavy but we managed and got it down to floor level safely, only casualty being a broken fence panel which was duly repaired.
Now in this next picture a lot has happened so I'll try to go through what has occurred. You can see the concrete panels are up, as is the doorframe and even some cladding over the frame opening and a start has been made on the window frames. As you can see the front concrete panels with door have been removed and a 3x2 upright frame added along with 6x2 crossbeam above. Note that the crossbeam sits above the height of the concrete panels to butt up against some 3x2 laid on it's side which goes around the entire structure. This was added for two reasons, first to give a good squared base for the roof trusses/rafters to sit on which is important as we are building a hip roof which would be exceedingly difficult if the corners weren't square and the other reason is that the original structure is a long way from being square and thus the timber surround would be made to sit on this structure as equal as possible to help with the roof, hope that makes sense? You can see that the first part of the roof is up, I have used the donor end trusses to determine the pitch, the two buildings had different pitches and I chose to use the timber trusses rather than the much heavier concrete trusses on the original structure which would have required a lot more work to take the weight. I used one of the wooden trusses as a template to make 2 others to fit either end of the 8'x4' x 19mm exterior ply sheets which would form the start from either end. First the trusses were positioned at a spacing which suited the ply sheets allowing for an overhang over the truss and then a ridge beam was fitted between them, this was left overlength for now until the other ridge beam was in position. Lengths of 3x2 were placed upright between the trusses for the rafters to sit on, the rafters which were spaced at 500mm starting form the inner truss had notches cut in them to sit over these uprights keeping them at the same height as the end truss. Life was made much easier thanks to the lending of my eldest son's nail gun, its heavy but makes this job a lot quicker.

Next time we will build the front section and fit the doors and remaining roof sections.

